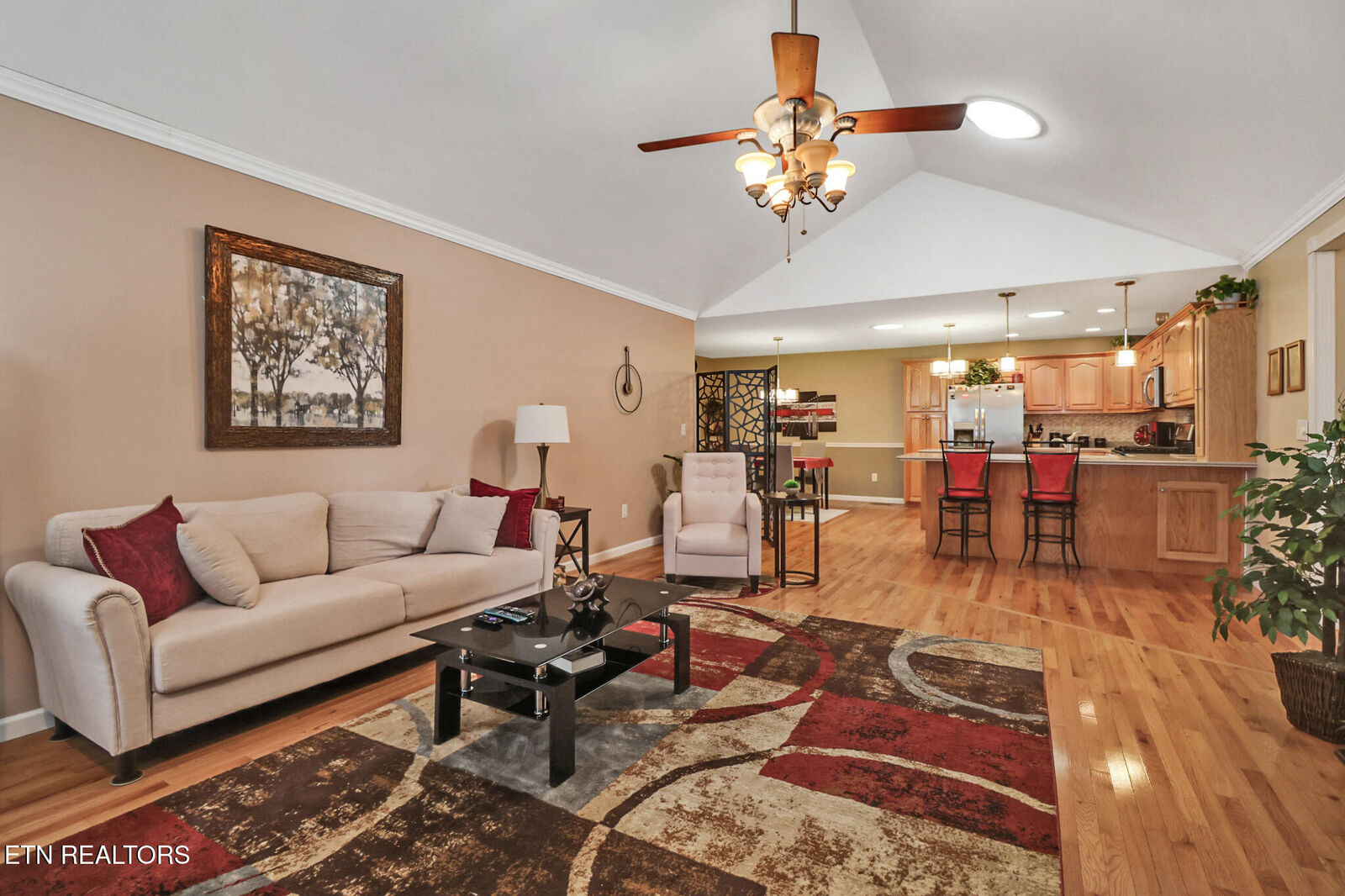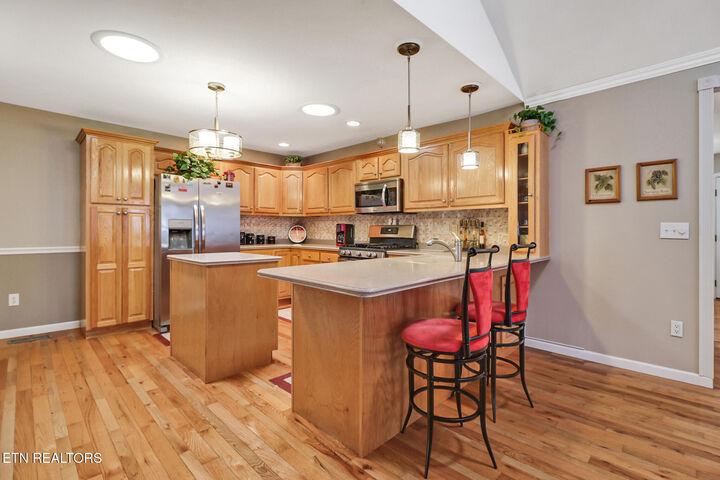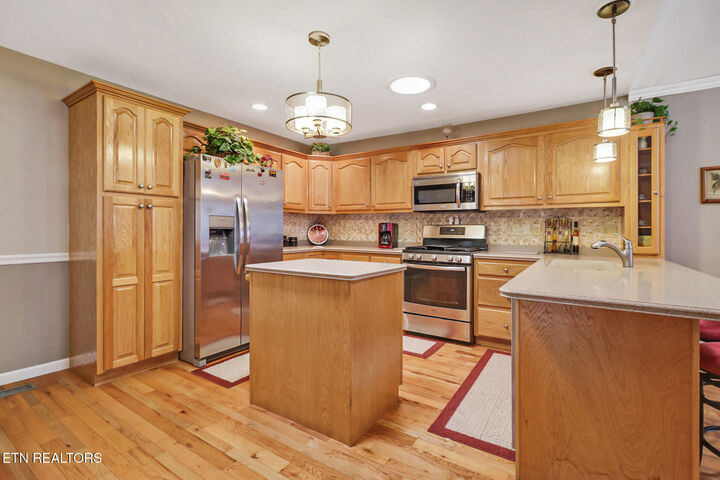


162 Woodgate Drive Crossville, TN 38571
Description
1314683
$801
1.22 acres
Single-Family Home
2005
Traditional
Country Setting
Cumberland County
Listed By
East Tennessee Realtors
Last checked Dec 16 2025 at 2:36 AM GMT+0000
- Full Bathrooms: 2
- Appliances : Dishwasher
- Appliances : Dryer
- Appliances : Microwave
- Appliances : Refrigerator
- Interior Features : Walk-In Closet(s)
- Interior Features : Breakfast Bar
- Interior Features : Eat-In Kitchen
- Appliances : Disposal
- Appliances : Self Cleaning Oven
- Interior Features : Cathedral Ceiling(s)
- Appliances : Washer
- Windows : Drapes
- Appliances : Range
- Appliances : Gas Range
- Interior Features : Kitchen Island
- Woodgate
- Level
- Fireplace: Gas
- Fireplace: Free Standing
- Central
- Electric
- Natural Gas
- Central Cooling
- Ceiling Fan(s)
- Crawl Space
- Dues: $200/MONTHLY
- Carpet
- Tile
- Hardwood
- Roof: Road/Road Frontage :
- Sewer: Septic Tank
- Attached Garage
- Attached
Estimated Monthly Mortgage Payment
*Based on Fixed Interest Rate withe a 30 year term, principal and interest only




Step inside this all-brick, split-bedroom home featuring three bedrooms and two baths. The open living area boasts gleaming hardwood floors, vaulted ceilings, and a cozy natural gas fireplace, while the primary bedroom is carpeted for comfort and the bathrooms and laundry are finished with tile.
The kitchen is a chef's delight with solid oak cabinetry, an island, Corian countertops, a tile backsplash, gas range, pantry cabinet, and abundant workspace. The spacious primary suite includes a tray ceiling, double vanity, walk-in shower, and an oversized walk-in closet. Bedrooms two and three are generously sized, with bedroom three offering a convenient Murphy bed.
A flexible sitting area or office connects the dining room to the bright sunroom, where large windows with shades overlook the back patio and landscaped garden—the perfect spot to enjoy sunsets and the community's open green space. Outside, a private deck leads to a handy storage shed, ideal for gardening tools or a small workshop.
This townhome combines quality, comfort, and convenience in one of the area's most desirable communities.